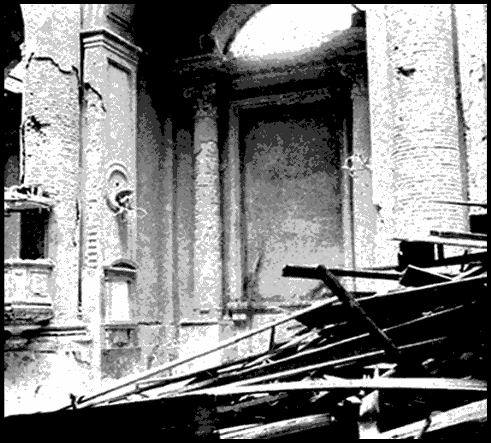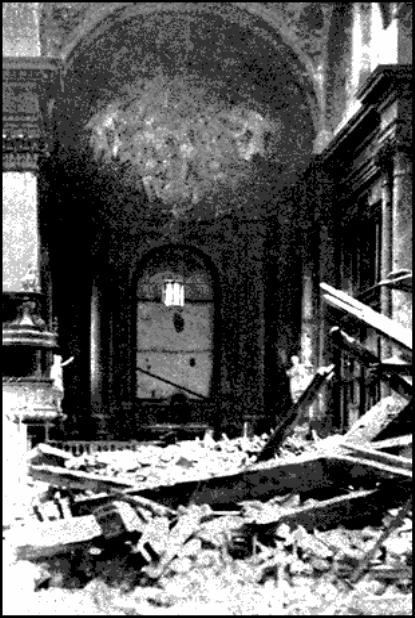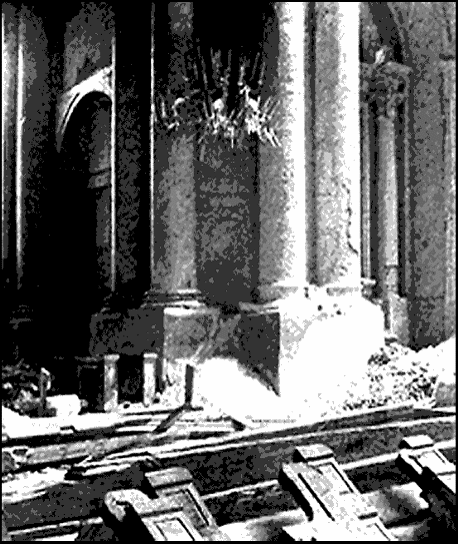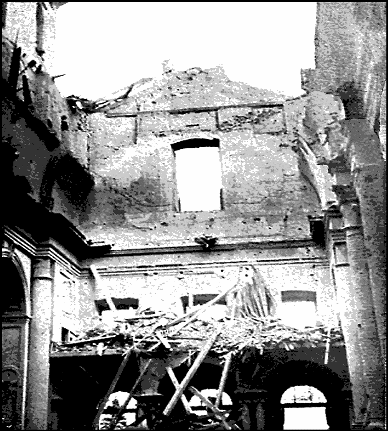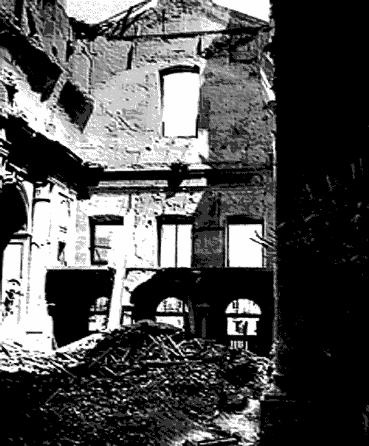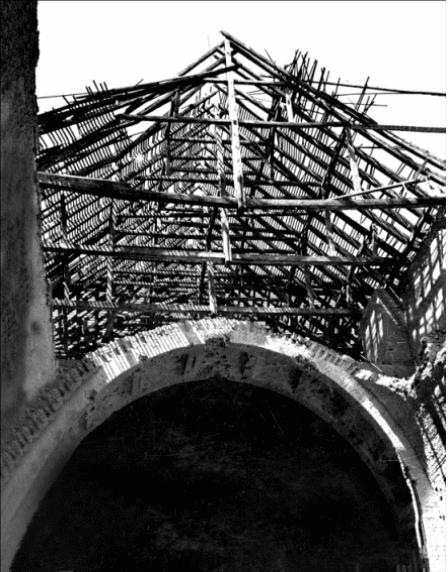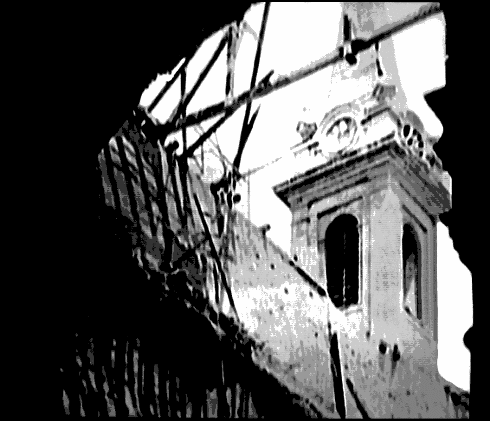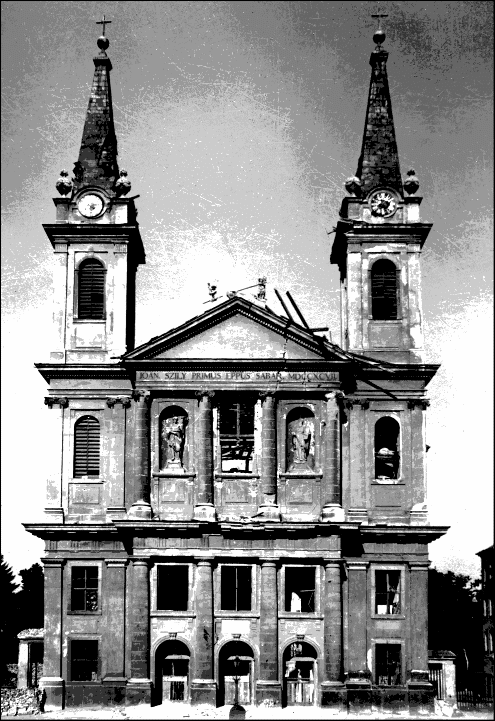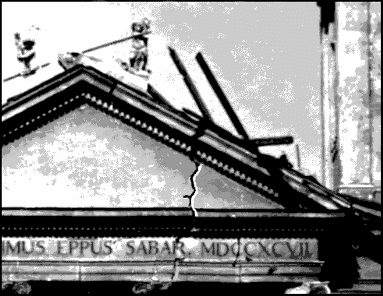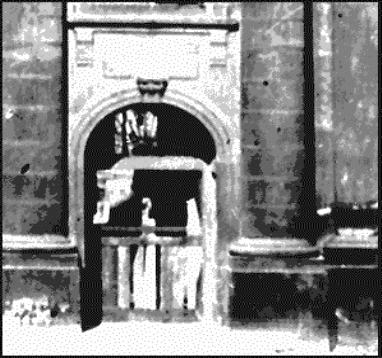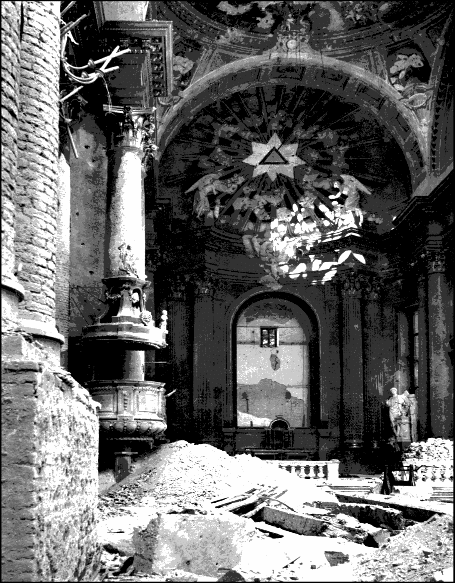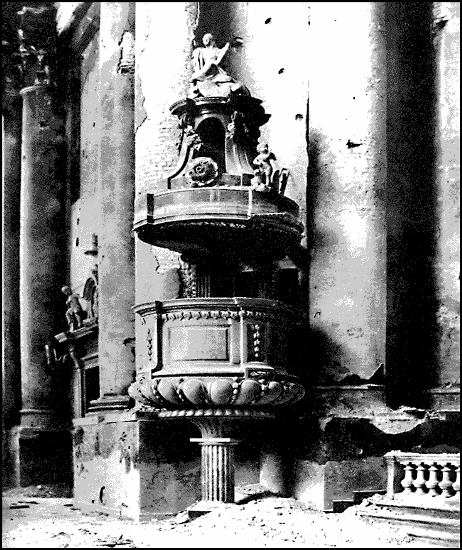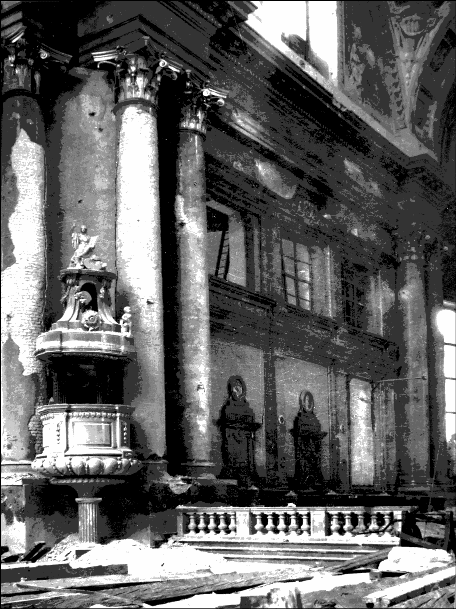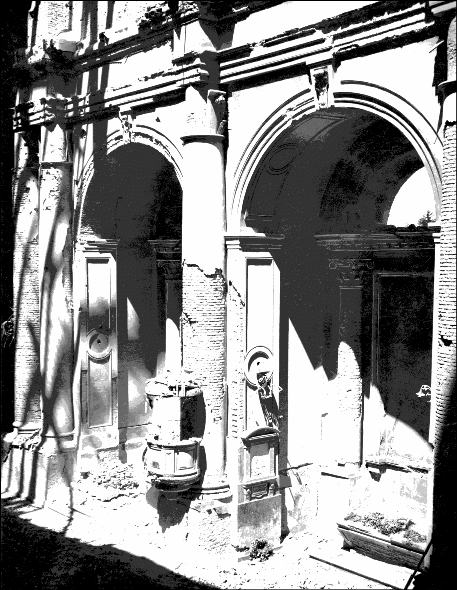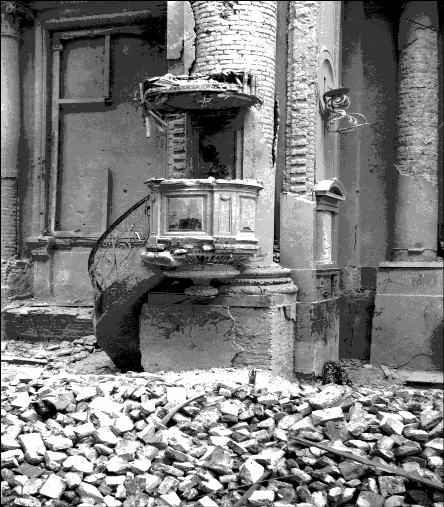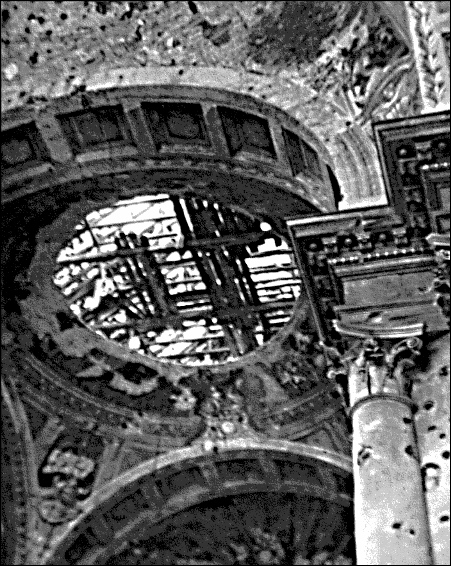The photo was probably taken early in the demolition phase. There was only a small hole in the roofing tiles and now there is much daylight in the attic area. Ropes now hang for pulling up material and boards into the attic area for the creation of scaffolding to be used by the workmen. Note also the shrapnel and burn damage to the remaining surfaces. The Sanctuary Fresco is at the very top of this image with the damaged Gloria just below.
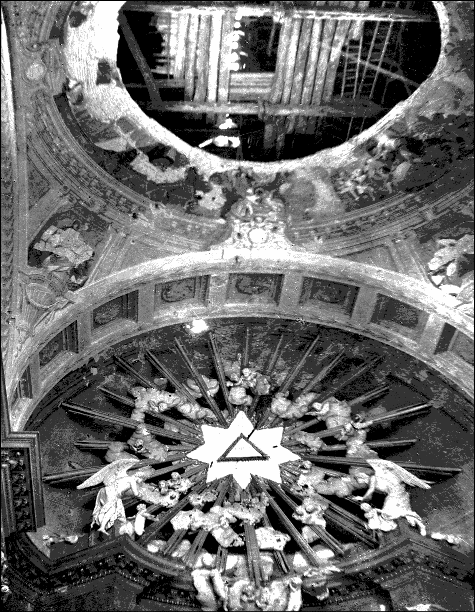
Ceiling over the Sanctuary and the Gloria.
The photograph was probably taken early in the demolition phase. A view of the "Gloria" and the hole in the ceiling area of the Sanctuary that still shows some of the ceiling Fresco at the circumference of the painting. The image shows much evidence of activity in the attic area with ladders and scaffolding boards. The "Gloria" was thoroughly cleaned and repaired but extensive damage in the Attic areas made saving the ceiling paintings impossible. Note that the attic area is now dark and remaining roofing may have been covered over with canvas to protect interiors from further damage by winter weather.
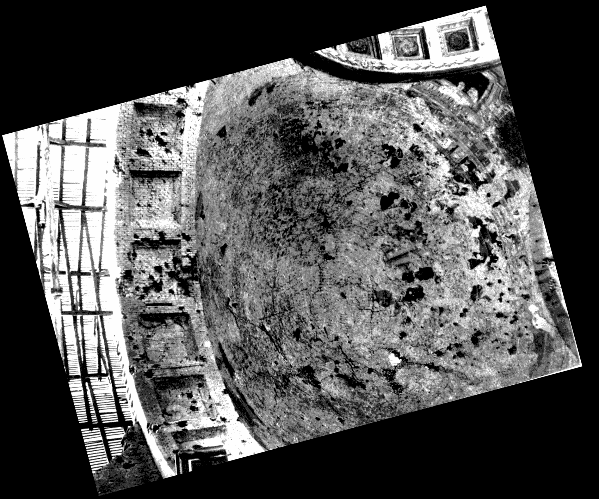
Ceiling Damage
The above image in this album has been around for many years in my computer. It was taken well after the bombing and never used in publications as known to date here. To understand and to reveal its information now, I have rotated the image to place the perspective of this image in a proper axis aligned with the Nave of the cathedral at the left with its roof structure above. The ceiling Fresco at the Crossing is at the right.
Fragment and burn damage to the vault at the left, is quite noticeable and continues over to the crossing fresco's right side. The left side of the fresco being higher was protected by the arch at left, and fragments continued hitting the right side of the painting being lower. The bomb explosion most forward in the Nave, was probably the culprit, as its fragments and material flew out and away at the moment of detonation in all directions. This is also supported by the fragment damage in both of the Transept areas that remain today as "scars" from this very moment that were left visible, as a reminder of this moment in history so many years ago.
The image was then rotated, and placed on a black background. Also noticeable is sunlight reflecting on opposite corners of the crossing coming from the ceiling Windows high in the wall of the South Transept.
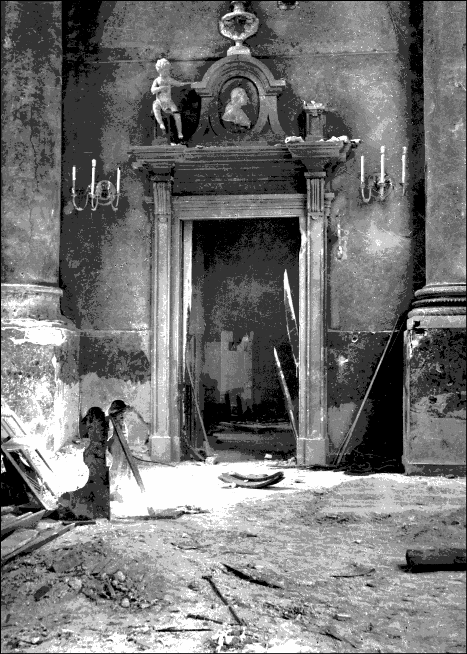
Double Doors to the Sacristy have been totally destroyed.
The Entry Doors to the Sacristy in the south Transept have been blown off their hinges. In the foreground a broken PrieDieux rests in the sunlight streaming through the roof.
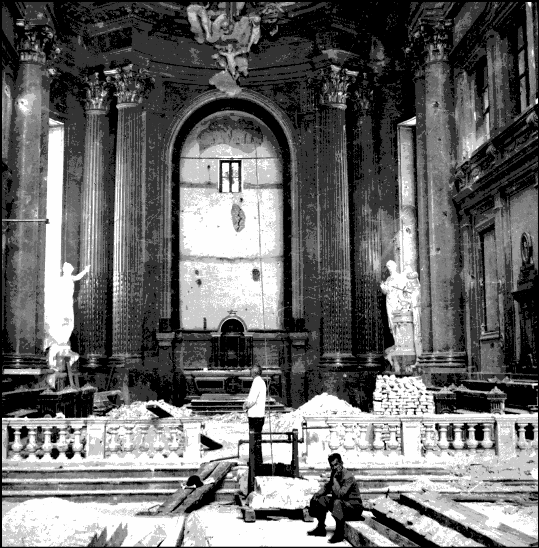
and the Reconstruction begins!
Az 1945 évi március 4-i angolszász légitámadás alkalmából megrongálódott szombathelyi székesegyház sérüléseinek, valamint az okvetlenül szükséges helyreállitási munkálatok
A folyó évi március 4-én,vasárnap délben lezajlott légitámadás alkalmából a székesegyház 2-3 akna telitalálatot kapott. Az elsõ akna az épület tetõzetén robbant, míg a vele együtt, vagy közvetlenül utána hullók már a templom belsõ terében végezték el romboló munkájukat. Az okozott károkat az alábbi felsorolás részletezi:
1./ A tetõzet a hosszhajó dongaboltozata felett teljesen megsemisült és a kereszthajók, a szentély, valamint as oldalkápolnák felett is erõsen megrongálódott. A kár az egész épületre átszámitva
| tetõszékben / ács-szerkezetek / | 40% |
| lécezésben | 60% |
| bádogosmunkában | 100% |
| cserepezésben | 100% |
2./ A hosszhajó dongaboltozata, a szentély-kupola, a sekrestyék, valamint a Madonna kápolna feletti irattári és oratorium helységek öt csehsüveg boltozata teljesen elpusztult, a kereszthajó nagy kupolája, valamint a fõoltár feletti félkupola pedig oly erõsen megrongálódott, hogy részbeni lebontásuk okvetlenül szükséges. Elpusztult a kórust tartó három csehsüveg boltozat is.
3./ A fõhomlokzatot a légnyomás elõre nyomta, a fal megrepedezett, szobordiszei ledõltek. A homlokzatot lezáró tympanon elõredölése 46 cm. Lebontása okvetlenül szükséges.
4./ A tornyok falai megrepedeztek, a belsõ elválasztó falak és boltozatok részben leszakadtak, mindkét toronysisakot teljesen ujra kell bádogozni. A falak statikai vizsgálata folyamatban van.
5./ A templom belsõ terében az összes oltárok, butorok /padok, gyóntatószékek, orgona, stb/, falfestmények teljesen megsemmisültek, Maulbertsch és Dorffmaister oltárképei ronggyá tépve részben elõkerültek a romokból. A belsõ párkányzat a fõha- jóban teljesen elpusztult, a templom többi részében kb. 20% ra tehetõ a rongálódása.
#2-0378/0379
6./ A falak és oszlopok műmárvány boritása teljesen megsemmisült, az eredeti márvány épitményekben a kár kb. 50%-os.
7./ Az összes ajtók és kapuk elpusztultak az ablakok üvegezése ugyanugy, csupán az ablakszerkezeteknek 50 %-a maradt épségben.
Mindazon munkák melyek, szükségesek ahoz(sic.), hogy a székesegyház fennálló részei a téli idõjárás viszontagságaitól meg legyenek védve és további romlások ne következzenek be, a következõk:
1./ A tetõszerkezetet hordó, illetve lezáró falazatok helyreállitása, a hulló kövek eltávolitása, illetõleg megerõsitése, a toronyszerkezetek megrongált részeinek kijavitása és a tornyok ujból való bádogozása.
2./ A fõhomlokzatnak gondos felmérés utáni lebontása és ujra felépitése.
3./ A fõhajó feletti tetõszerkezet pótlása, az egész tetõzeten a lécezés helyreállitása és az egész tetõfelület kettõs cserépfedése.
4./ A templom belsõ terében a meglazult és lezuhanással fenyegetõ diszitmények eltávolitása. A megrongált ablakokon a helyreállitáshoz szükséges asztalos, lakatos és üveges munkák elvégzése, valamint a hiányzó ajtók részben végleges, részben ideiglenes pótlása.
5./ A kupolaboltozatok, a fõhajó dongaboltozatának és a csehsüvegboltozatoknak ujrafalazása, illetõleg kijavitása. Ezen 1.-5. pontok alatt felsorolt feltétlenül szükséges helyreállitási munkálatok elvégzése az érvényben lévõ munkabérek és anyagárak mellett elõreláthatóan 15-20 millió pengõbe fognak kerülni.
Szombathely, 1945. augusztus 20.
ifj. Hell Géza
A szombathelyi székesegyház helyreállitási munkálatainak ellenõrzõ szakértõje.
This transcribed copy is from the original document now held by the Bishop’s Archives, Szombathely, Hu. I wish to thank the staff there, for their kind assistance and permission to photograph this item. (2008)
#2-0378/0379
As a result of the aerial bombardment and destruction of the Cathedral of Szombathely by the Allies on March 4, 1945, the following is a description of the most essential and immediate repairs needed:
TECHNICAL DESCRIPTION
On Sunday noon of March 4th. of the current year, the Cathedral suffered 2-3 complete hits by mortar shells: (500 lb. RDX Bombs). The first exploded on top of the roof, while the others, at the same time or shortly thereafter, have caused their destructive work on the interior of the church. The details of the resulting damage are itemized below.
1. The roof framing over the barrel-vault (Nave ceiling) above the main longitudinal Nave was complete destroyed, and the main altar (Sanctuary Altar), as well as the six side-Chapels also suffered substantial damage. The loss to the whole building is listed below in percentage terms:
| Roof framing (wood trusses) | 40% |
| (Roof) lathing | 60% |
| Sheet metal work | 100% |
| Roof tile work | 100% |
2. The main longitudinal Nave’s barrel vaulting, the Sanctuary cupola, the Sacristies, as well as the five Bohemian glass vaulting’s above the Archives and Oratory rooms above the Madonna Chapel were also completely destroyed. The great dome over the Transept (or Crossing), as well as the half-dome above the High Altar, was so extensively damaged that their partial demolition is absolutely essential. (the Gloria was heavily damaged but remained in place). The three Bohemian glass cap supports of the choir were also destroyed.
3. The main facade (East wall) was pushed forward by the blast, the wall cracked, the ornamental statues fell down. The crowning Tympanum moved forward approximately 46 cm. (about 18 inches). It definitely needs to be demolished.
4. The walls of the (bell) towers have cracked, the interior separation walls and vaulting were partially torn down. The metal roofing of both towers has to be replaced. The structural evaluation of the walls is (now) in progress.
5. In the interior of the church, all the altars, furniture (pews, confessionals, organ etc.) and the wall paintings were completely destroyed. Torn pieces of the Altar Paintings by Maulbertsch and Dorffmeister have been found in the rubble. (190+ pieces of the Maulbertsch Altar Painting were retrieved, carefully saved, and a partial restoration of this middle section of the painting has now been completed in Budapest and this “Restoration Story” will come to this website about March 4, 2017*). The interior Entablature (ceiling moldings) of the central Nave was completely destroyed. In the rest of the church the destruction can be put at about 20%.
6. The faux marble facings of the interior walls, columns, and bases were completely destroyed. The damage to the interior marble structures (railings, casings, trims and other features or furnishings) is about 50%.
7. All the doors and gates were destroyed, as well as the glazing of the windows. Only about 50% of the window frames remained intact.
The following work projects are needed in order to protect the remaining parts of the Cathedral from the adversities of the winter weather, and to prevent further damage or loss (by theft).
1. The renovation of the roof’s supporting and ending walls, the removal or reinforcement of the falling stonework, the restoration of the damaged portion of the towers, and the replacement of their sheet metal roofs.
2. The demolition and rebuilding of the main facade, after careful surveying.
3. The replacement of the roof structure above the main Nave, replacement of the roof lathing, and the double tiling of the complete roof.
4. The removal of the dangerously loosened decorations of the entire interior of the church. Completion of the needed carpentry, locksmith, and glazing work for the damaged windows, as well as the temporary or final replacement of the missing doors.
5. The rebuilding or repairing of the marble vaults, the cradle vaults over the longitudinal Nave, and the Bohemian glass caps.
The cost of the work on the five items listed above, taking into account current wages and materials, should be budgeted at approximately 15-20 million Pengő.
Szombathely, August 20, 1945
ifj. Hell Géza
By the Technical Inspector of the the renovation work at the Cathedral of Szombathely (Hungary)
English Translation by: Istvan Csejtey, A.I.A., Medford, Mass. USA
*Attention: Translations are always welcomed, such as the photo pages above. If you can volunteer with English/Hungarian translations, please contact us at the following e-mail address: march4_1945project@earthlink.net Credits will always be given for your help. (The Author)
