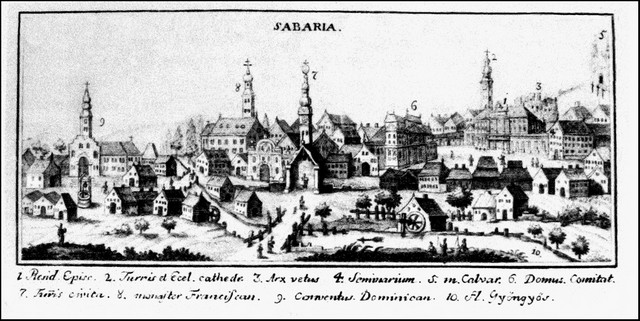
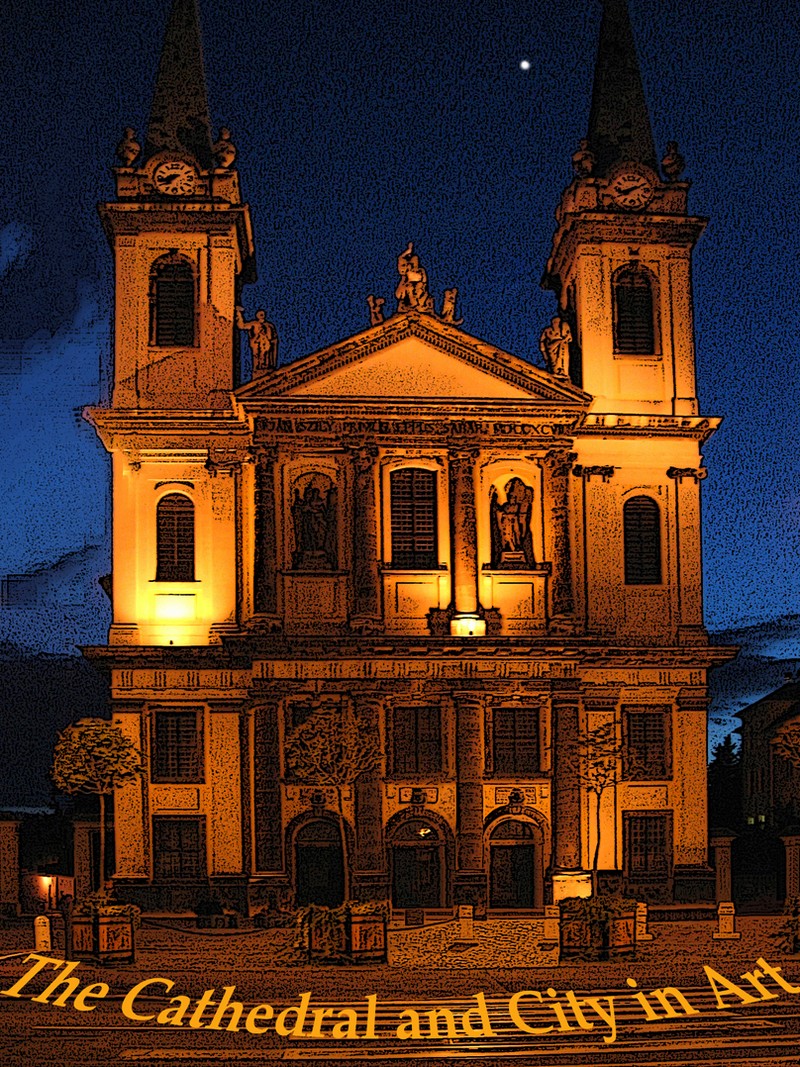
A short collection of images about the Cathedral and the City of Szombathely, as they have appeared in drawings, paintings, plans and engravings over these past many years.

This print is held by the Cathedral Archives, Szombathely. The original is held in the Hungarian National Museum – Historical Picture Gallery. This early depiction of Szombathely shows the Bishop’s Palace at #1 and the Seminary at #4 however, the Cathedral had not been constructed at the time of the artist’s engraving. The Calvary Church at #5 today is indeed on the hill a short distance from the Cathedral site with regular services held during the week. The Franciscan Church at #8 can be seen and still remains to this date near the Far East end of the Főtér (or village square).
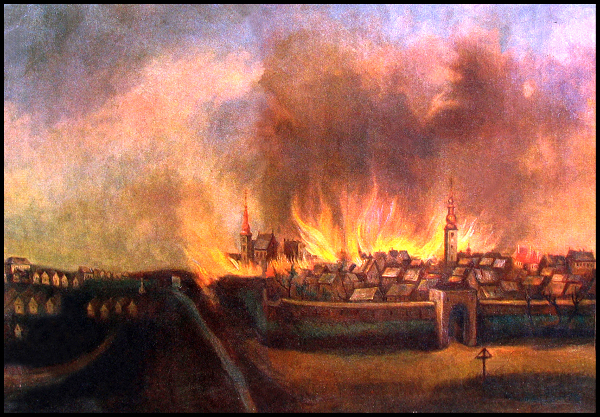
There were two great fires (1716 and 1799) that destroyed much of the city. Many lives were lost, but the city always managed to rebuild itself. The church tower at the right would be the Franciscan Church near the point of the Főtér (or ''square'') and has survived to this date. This author attended services in the summer of 2008 during a very hot period late in August, and there was a parish member sitting across the aisle from me who was seated with his head bent forward and not moving. After some period of time, I became concerned and went to him, but he was not responsive. The Para Medics were called, and he was then placed on a gurney and taken to the local hospital. His name is unknown to me and the Service never missed a beat with all of this activity going on in the only isle of the church.
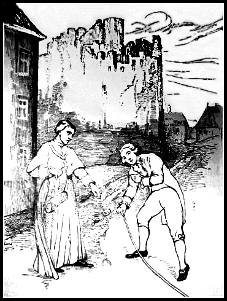
In the 18th Century Brass Engraving (two images prior), the Castle above can be seen as number 3. The cathedral had not yet been built and in this drawing above, you can see the edge of the Bishop’s Palace on the left, the Castle now in Ruins, and a young man measuring with perhaps a tape.
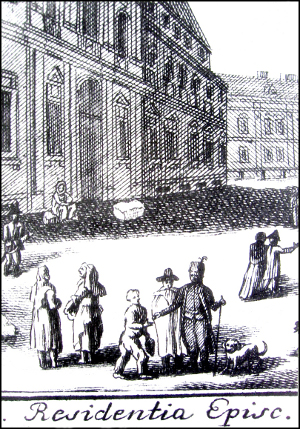
An early engraving from a period just before the construction of the cathedral. No information is available about the artist or the nature of the print. This may have been a Cover page or an image from the left side of the Title page within a book. The window trim is that of the Bishop’s Palace and the lighter ink letdown on paper would convey a further distance away.
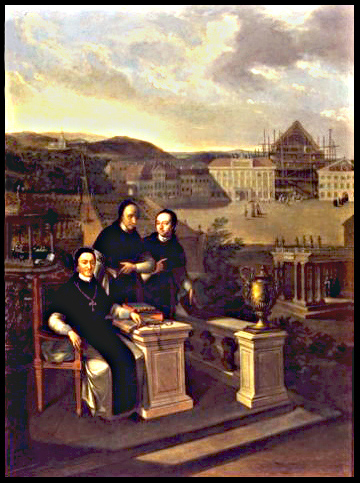
In the forefront of the painting can be seen Bishop János Szily (seated), Canon János Nagy and Marian Reuter. In the background, the Cathedral now under construction. Note: the Bishops Palace at the left and the three story Seminary at the right with a group filing out of the front door.
A painting by Dorffmeister recording the building of the Cathedral in 1794 and now hangs in the National Gallery, Budapest. The painting measures 3.43 x 2.17 meters (11 feet 3 inches wide x 7 feet 11.6 inches tall).
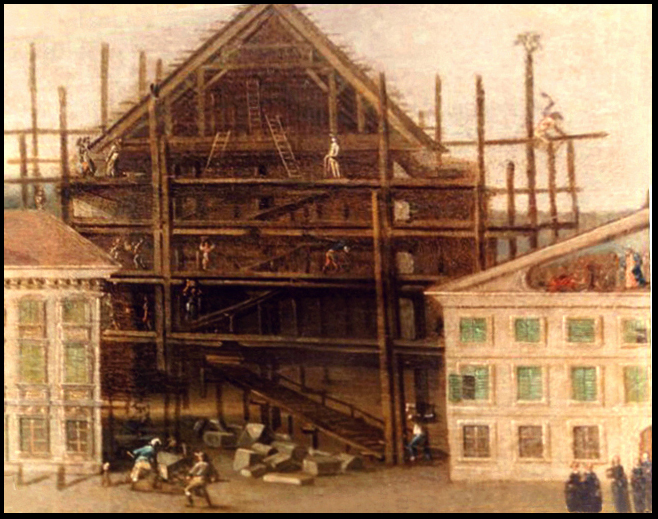
Construction started in 1791 under the direction of János Szily the first Bishop of the cathedral. He appoints Menyhért Hefele, Architect, to design and build the first Cathedral with a very small starting “nest egg” of 30,000 forints that the Bishop had in his private account. On August 29, of this same year the cornerstone was set by the contractor and Bishop Szily then dedicates this stone to the “Glory of God and to the Virgin Mary”. By the fall of 1793, the Sanctuary had been built and covered with a roof. By the spring of 1794, the Nave was well underway and the East Wall and Bell Towers were started. In this year, Hefele dies unexpectedly and the work continued under the supervision of György Anreich. Construction was finished and roof completed by the end of this same year. The painting is by István Dorffmeister and depicts the construction in full progress. Hefele is shown in the painting standing at the top level of the scaffolding watching the work in progress wearing tails and holding his walking stick.
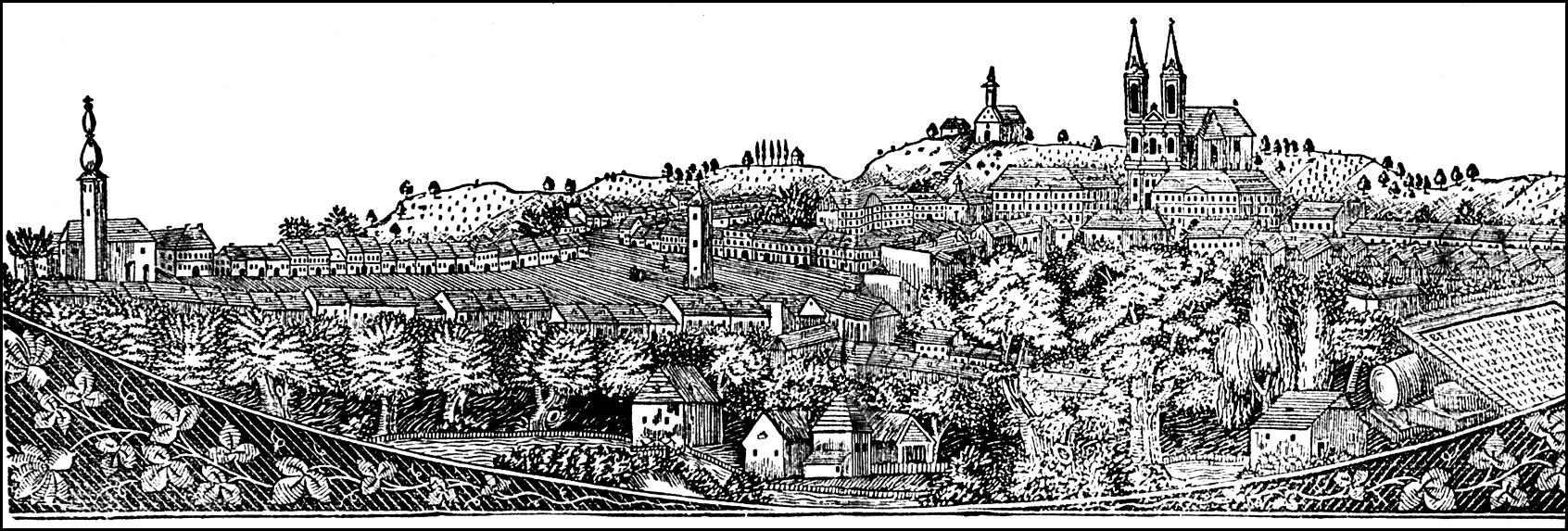
The Certificate was dated December 16, 1857. The city continues to expand and the Main Square (or Főtér), becomes more defined with the Franciscan Church at the left and the Calvary Church on the hill in the distance. All structural components of the cathedral were completed by 1797. The interiors were fully completed by 1913, as was also the electrification of the cathedral through out. Now also can be seen the Fire Tower at the center of the image and this location also provided fresh well water to the citizens of the city and had remained into the 1900’s as shown on early postcards from that era.
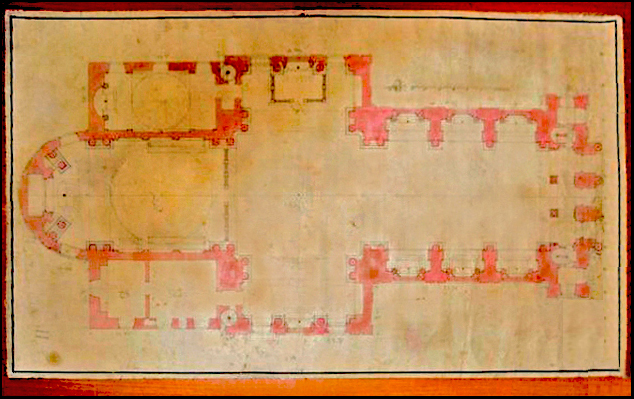
A very early Cruciform Floor Plan of the structural perimeter of the cathedral noted by walls in a reddish coloring. The key to enclosing such a large volume of space without any interior support was based on the mass of the perimeter walls and the many columns, plinths, arches, and the large structural wood members that tied the walls together. The interior arches within the cathedral also support and stabilize the weight and pressure of the roof structure and clay tiles above. (No flying buttresses outside).
The plan is undated and probably kept rolled for many, many years, was hand drawn and then colored. A modern day photograph of an original document that is probably held by the Bishop’s Archives in Szombathely. A small trivial fact from my last visit in 2012: the four large Plinths that support the columns outside the three large entry doors that face the street, are set with their faces on an angle of 344 degrees North/West, as are also the stone steps leading to the Sanctuary.
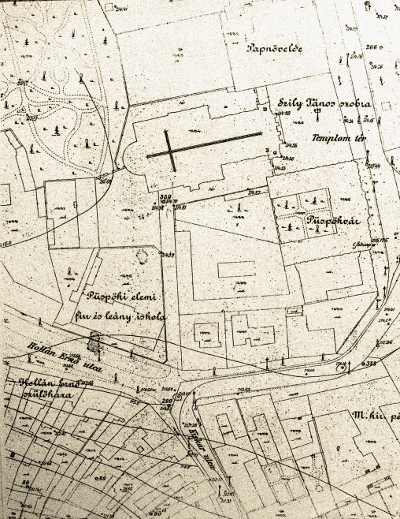
A very old “sectional view” from a “topog” map of the cathedral
complex area. The solid wavy lines are the elevation changes in the
land. The old trolley line is noted that passed by the Bishop’s
Palace, the Seminary next to the cathedral, and the large open area at
the front of the cathedral that was covered with pavers in later
years, to provide for some parking space. The Bishops Palace can be
noted next to the cathedral with its two elongated wings that hid a
private garden with fountain. (Note that the wings are of equal length)
but on March 4, 1945, bombs fell on the cathedral and the wing closest
to the cathedral was damaged by about a third of its length. It was
closed off with a plain stucco wall and has remained this way until
2016 when reconstruction to its former length was begun and would be
completed by the summer of this same year.
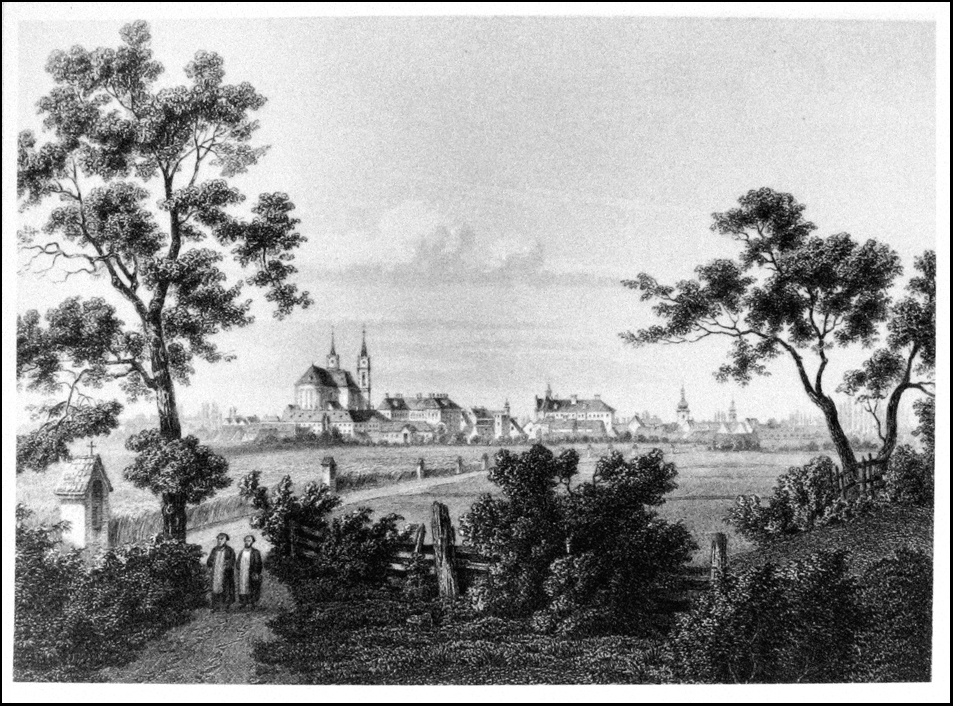
Based on a work by Ludwig Rohbock (late 19th. Century) from a steel engraving by Franz Hablitschek (1824-1867). The original is held by the Hungarian National Museum, Historical Picture Gallery. A photograph is also held by the Cathedral Archives.
A bucolic view of the back of the cathedral and the city. The perspective is from the southwest, and you can now see the back of the cathedral and the Bishop’s Palace immediately to the right. The city is filling out to the South and West. The large three storied building to the right at 90 degrees, is the Vas County Building. Two clergymen are walking on a path across the fields and have passed several “Stations of the Cross” alongside the pathway.
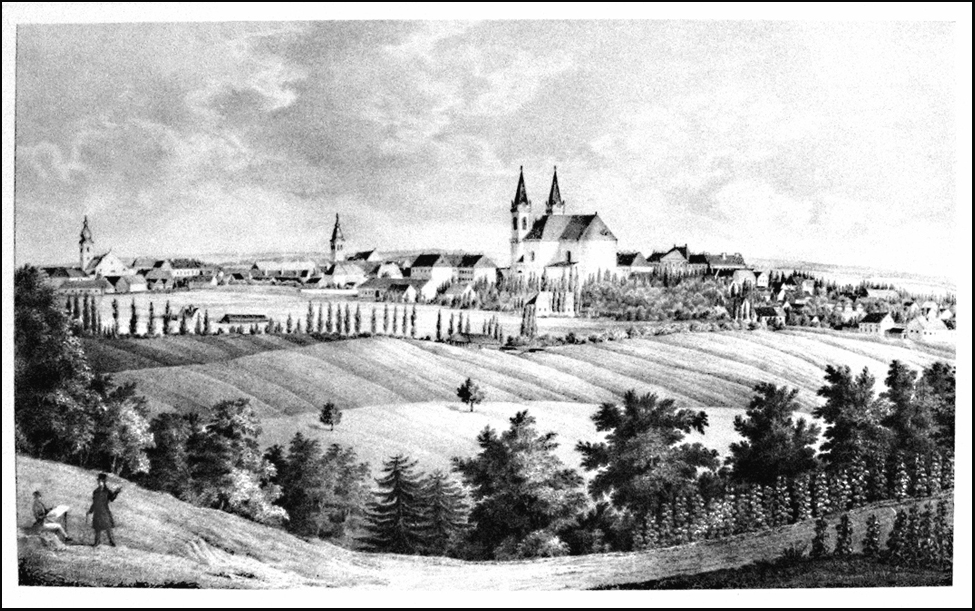
View #2 above is by Johann Hofelich based on a work by Vilmos Beck (1824-1862). This 19th Century lithograph is held by the Hungarian National Museum, Historical Picture Gallery. Original photograph is held by the Cathedral Archives.
A view of the back of the cathedral with the Seminary at the left and the right wing of the Bishop’s Palace just to the right of the cathedral. The fields behind the cathedral have now all been developed and this pastoral scene will never be seen again. The Franciscan Church is at the left edge. Note the artist and a gentleman talking at the lower left corner. The view here is from the North/West perspective. The Seminary (left of the cathedral), is open-ended at the back as is the Bishop’s Palace. The Seminary was closed in at a later time to provide for more space and rooms for the Seminarians who studied there. The previous Survey Map (above) shows the addition of the closing wall.
A photograph of this drawing is held by the Cathedral Archives in Szombathely. Drawing is signed “VEN2” in the lower right corner.
A well-defined drawing of the front façade of the cathedral showing great detail and perspective. The drawing is signed in the lower right corner as VEN2. The Bishop’s Palace on the left and the Seminary on the right now block in the cathedral, with figures in period dress. The area in the front of the three large Porticos suggest stone pavers and this area is now used for vehicle parking although limited. Note that the clock faces show two different times that may indicate more than one sitting by the artist.
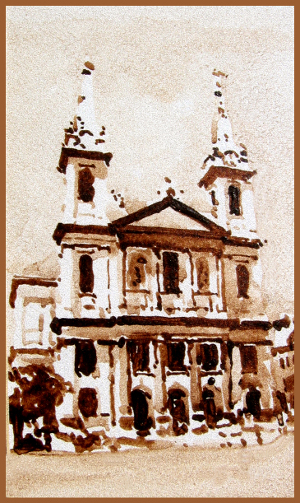
A watercolor (reprint) of the Front Facade that was purchased in Szombathely in 2008 with a wood frame but without a signature of the artist. It now hangs on the wall next to the Entrance door of my home, and I view it with each and every passing day. It continues to remind me daily of this proud “Lady” still standing tall in Szombathely, and she invites me to return once again to spend more quiet time within her.
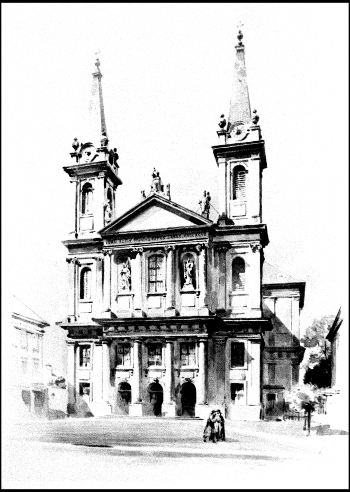
Drawing based on a work by Cserna Károly (1867-1944). The original is held by the Hungarian National Museum, Historical Picture Gallery. The photograph above is held by the Cathedral Archives.
A very delicate and complementary use of pencil and ink on a rendering of the Cathedral Facade. The delicate blending of the materials used provides the viewer with an image of photographic quality that shows great attention to details.
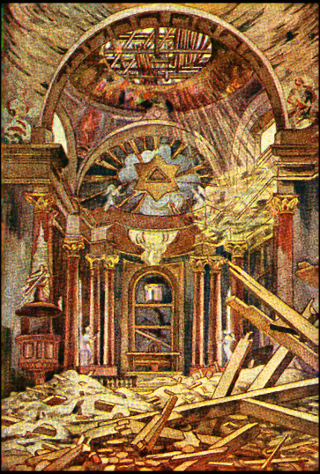
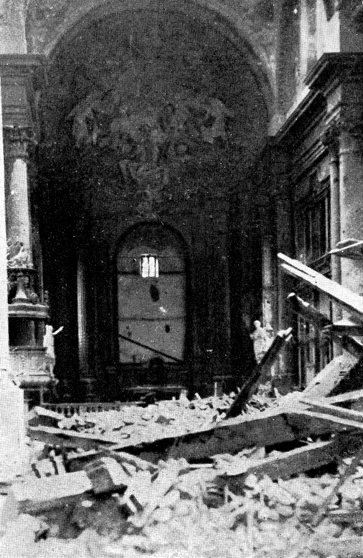
A composite drawing of bomb damage to the Sanctuary and Crossing areas. Inspiration for this and the following drawing may well have come from several black and white images. The artist and date are unknown at this time, but particulars may be sent to me via e-mail to my address on the website. Two cards were printed as a set.
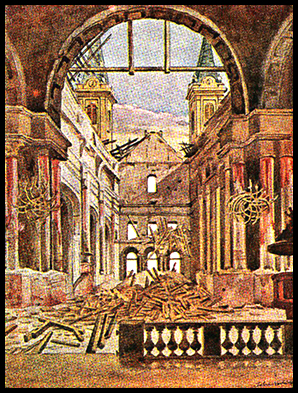
(This painting is signed at lower right corner.)
Credits
Images on pg. 5, pg. 7, pg. 8, and pg. 10 above from a paper by:
H. Simon Katalin, Aug. 26, 2011 “Épül a székesegyház”
Link for Hungarian Text
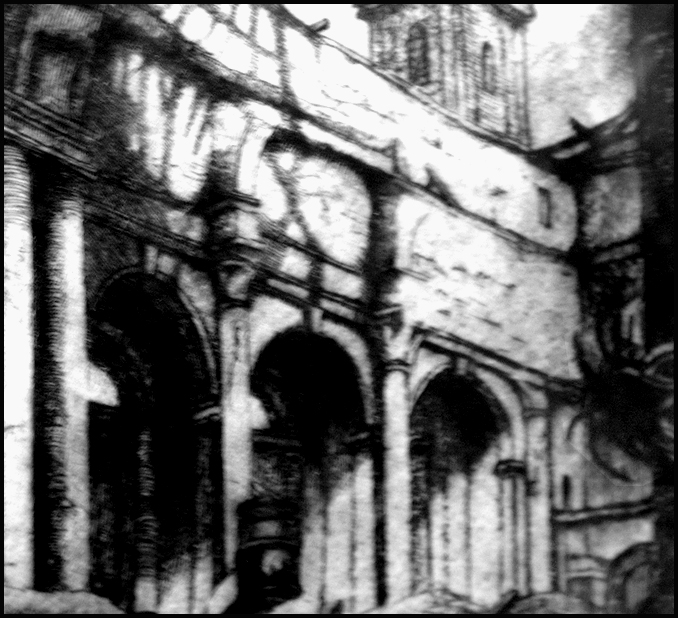
Another drawing from a well-known photograph using charcoal and pencil of the North wall and Bell tower. The artist and date is unknown at this time. Remnants of the roof structure cast shadows on the wall and the small Pulpit was heavily damaged and never replaced. The Column Light fixture at the lower right corner, is known to have been a part of the electrical upgrade replacing candle Chandeliers in the center aisle. The bomb damage photograph that may have been used for this image did not include the fixture, but was known to have existed by the artist.
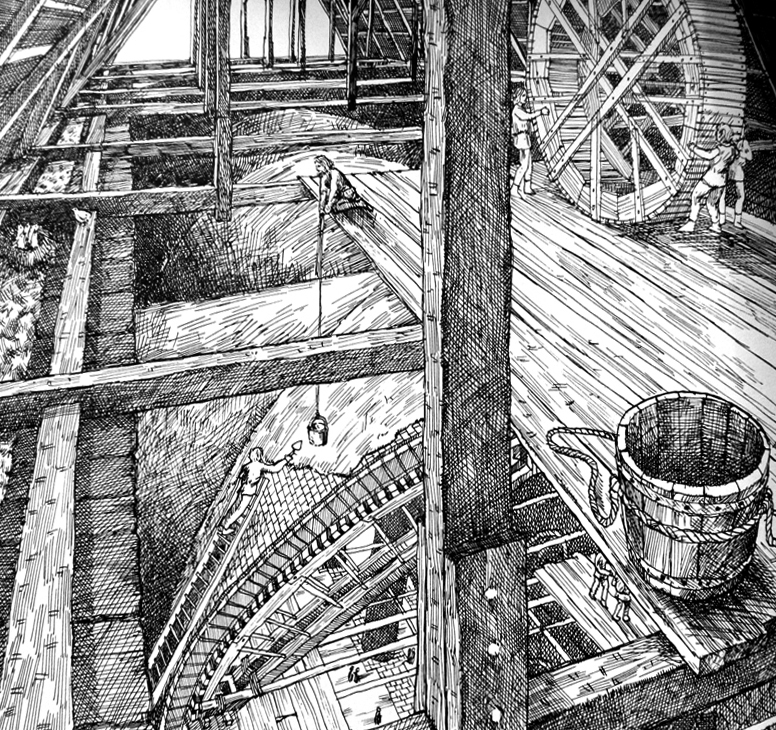
Above image is used for educational and illustration purposes only. It is not meant to be a representation of the Szombathely Cathedral or of its original construction and design. The illustration depicts the architectural construction of a “Fan Vaulted Cathedral” found in many cathedrals throughout Europe. The Szombathely Cathedral is “Barrel Vaulted” in both the Nave, and Transepts while the Crossing and Sanctuary are “Dome Vaulted”. However, the beams and roofing construction depicted in the image above would probably be similar. The large wheel at the right would pre-date the Cathedral at Szombathely by many hundreds of years. The nature of the beams, trusses, the creation of vaults, roof sheathing and roofing tiles may indeed represent what is probably above in the ceiling areas now out of view of the visitors below.
Credits:
Cathedral, The Story of Its Construction by David Macaulay. Houghton Mifflin Co., Boston 1973